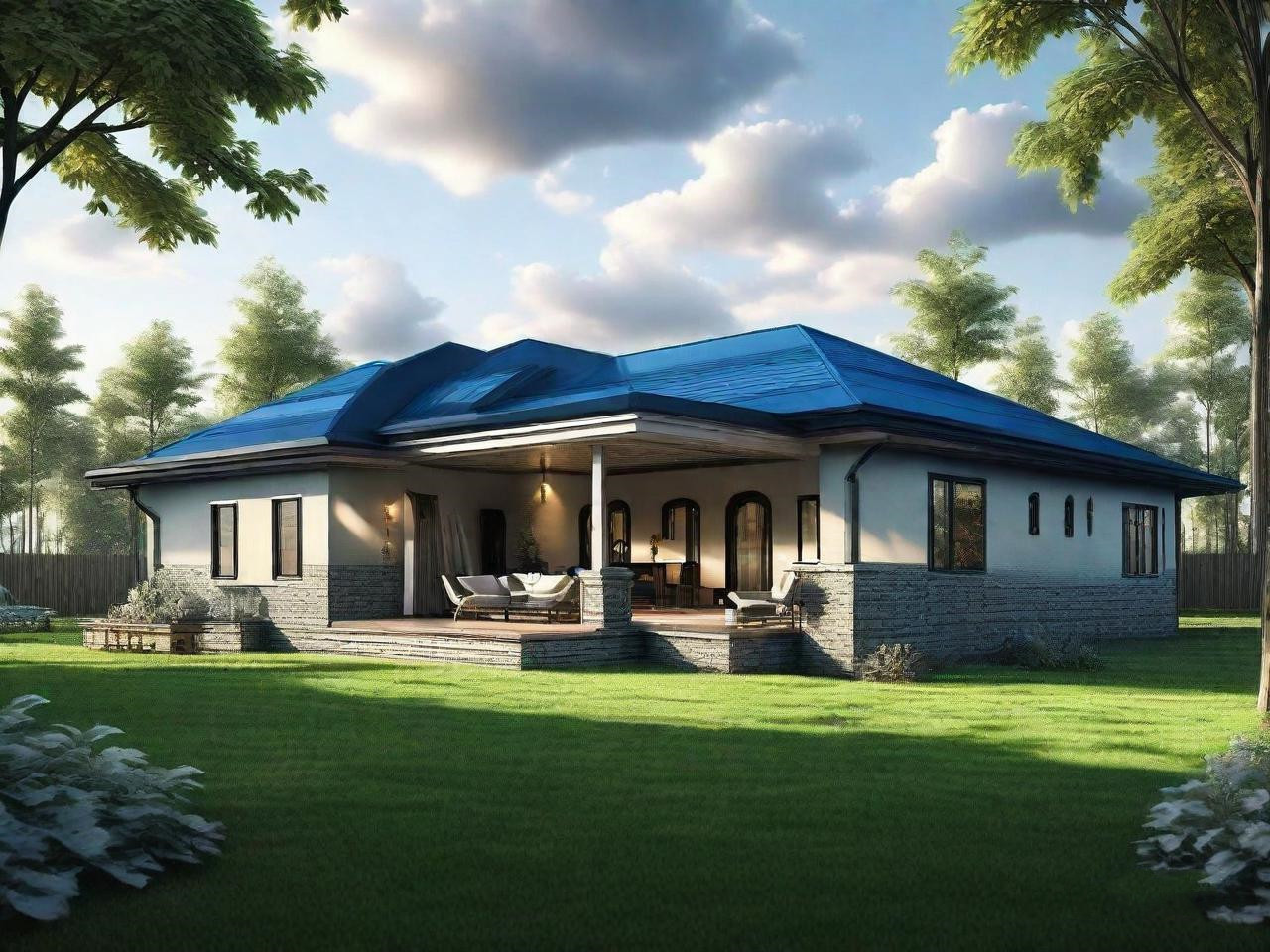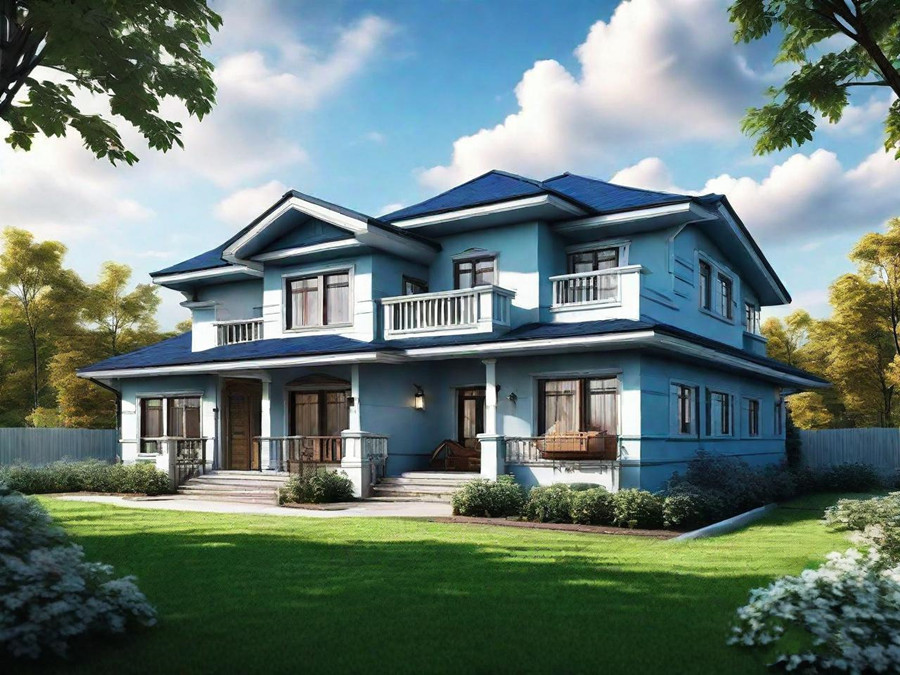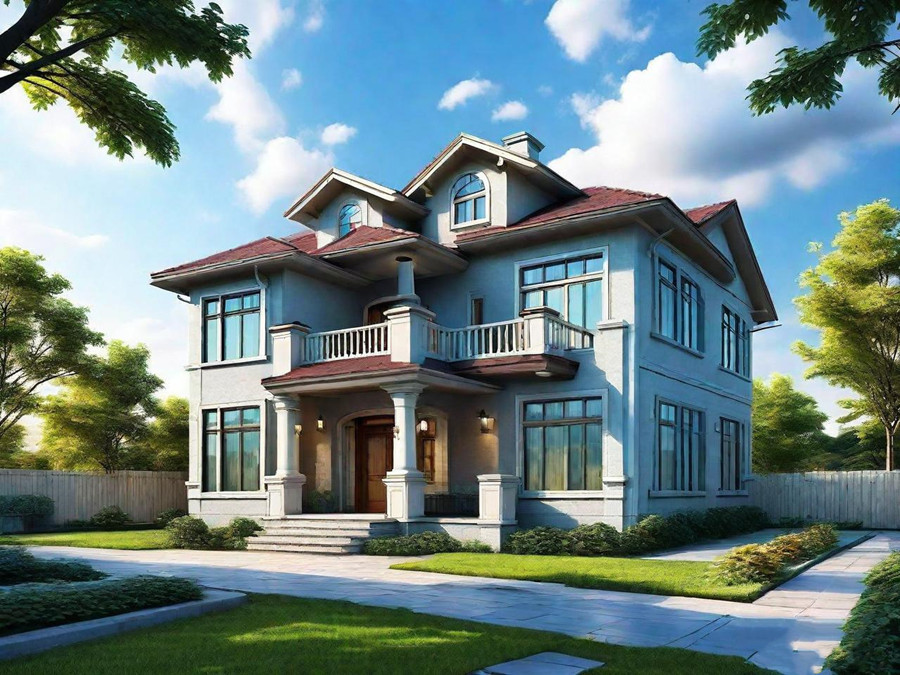As people's demands for housing quality and living environments continue to rise, light steel villas have become increasingly popular due to their excellent structural performance and flexible design options. The choice of layers in the design of light steel villas is an important consideration. This article explores how many layers a light steel villa can be designed with, analyzing the advantages and applicable scenarios of different layer designs.

Single-Level Design: Simplicity and Convenience
A single-level light steel villa is typically suitable for families with elderly members or those who prefer a simple lifestyle. This design offers several advantages:
1. Barrier-Free Design: A single-level layout minimizes the use of stairs, making it safer and more convenient for the elderly or young children, thus enhancing residential safety.
2. Ease of Expansion: If future needs arise for additional rooms or functional areas, a single-level design allows for easier expansion and renovation.
3. Good Outdoor Connection: Single-level homes often have direct access to yards or gardens, providing a better connection to natural environments, ideal for those who enjoy outdoor living.

Two-Level Design: An Ideal Balance
Two-level light steel villas are a popular choice for many families, striking a good balance between space utilization and living comfort. The main advantages include:
1. Space Optimization: By utilizing both levels, different functional areas can be effectively separated. For example, the living room and kitchen can be on the first floor, while bedrooms and a study can be on the second floor, enhancing privacy.
2. Lighting and Ventilation: Two-level designs can ensure good natural lighting and ventilation through the strategic placement of windows and balconies, creating a comfortable living environment.
3. Future Value: Light steel villas with two levels are often more appealing in the market, as they provide larger, more versatile spaces.

Three Levels and Beyond: Unlimited Possibilities
For families seeking luxury and maximized space utilization, designs with three levels or more offer endless possibilities. Key features include:
1. Diverse Functional Areas: Multi-level designs allow for the establishment of multiple functional spaces, such as gyms, media rooms, and studies, catering to the diverse needs of family members.
2. Open Views: Villas with three levels or more are often situated at higher elevations, offering better views and landscapes, which enhances the comfort of living.
3. High Flexibility: The structure of multi-level designs is relatively flexible, allowing for reconfiguration and redesign based on changes in family composition, ensuring that living spaces continually meet family needs.
Choosing the Right Number of Levels
When deciding on the number of levels for a light steel villa, several factors need to be considered, including the living habits of family members, budget, and local building regulations. Whether opting for a single level, two levels, or three or more, thoughtful design can make your light steel villa more comfortable and practical.
Conclusion
The layer design of light steel villas is a crucial decision that directly impacts the living experience and space utilization. During the design process, it's essential to choose the number of levels that best suits the actual needs of the family and future developments. We hope this article provides inspiration for your design journey, helping you create your ideal living space. Regardless of the number of levels chosen, light steel villas can provide a comfortable and safe home.