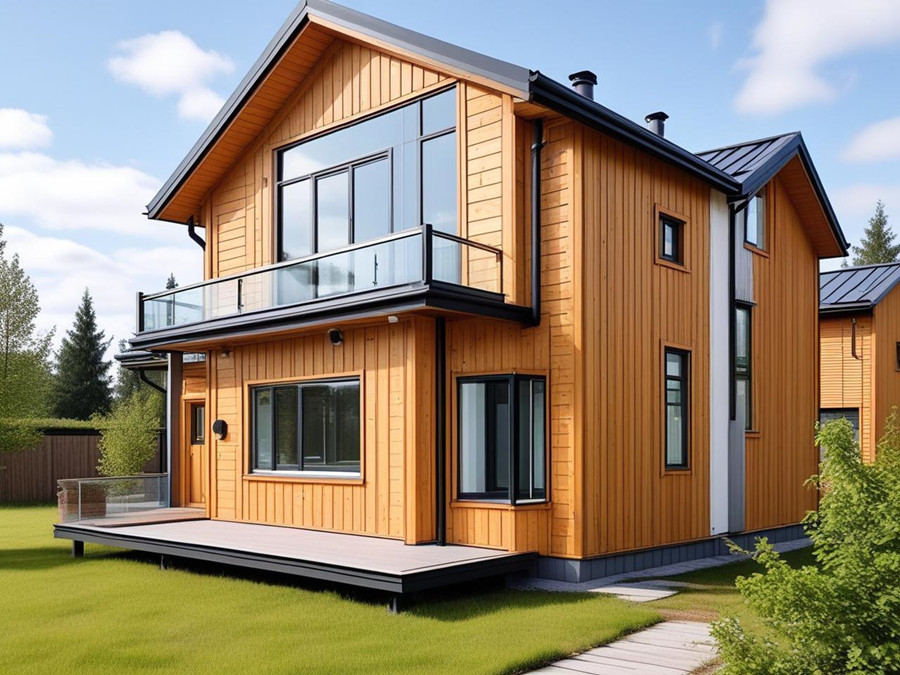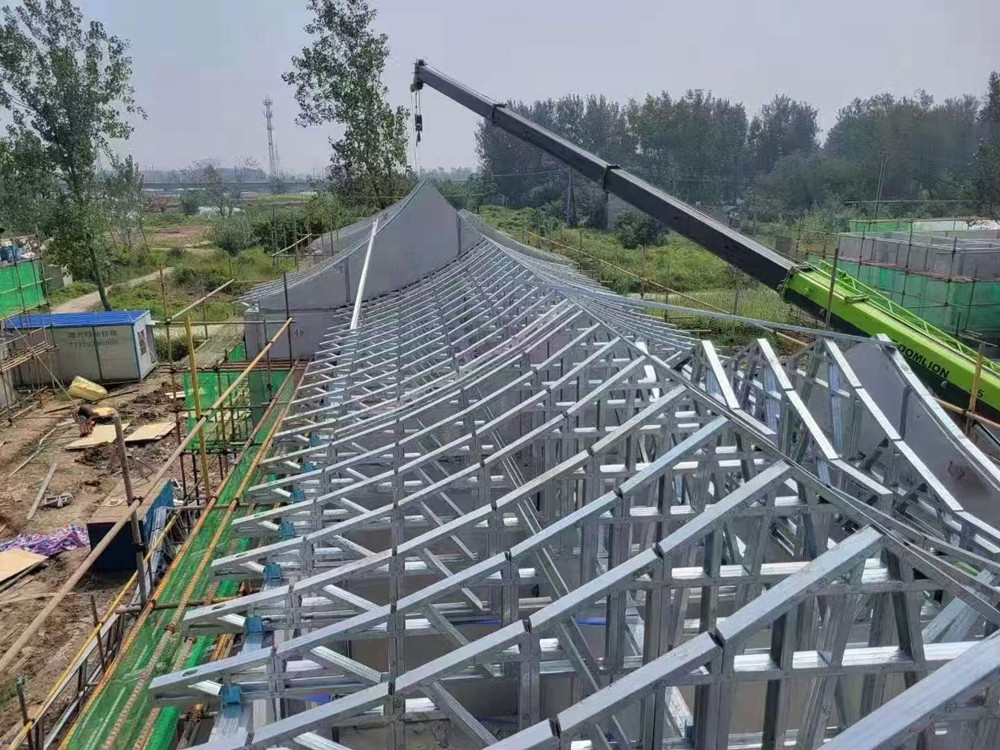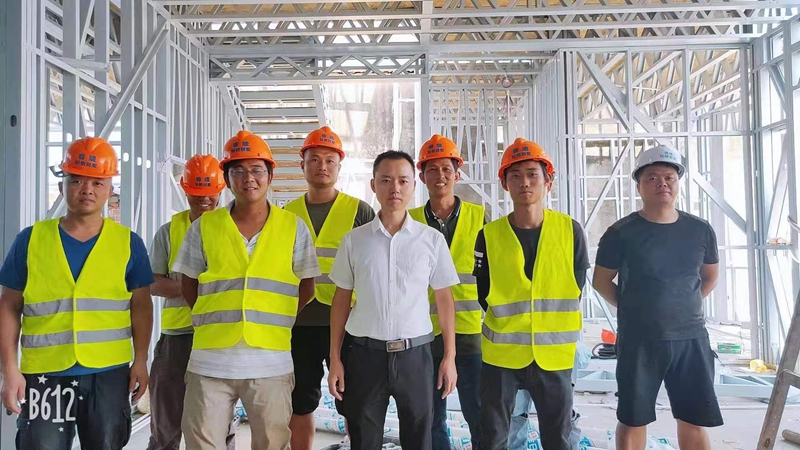
I. Adaptability of Light Steel Villas to Finland's Climate
1. Cold Resistance and Insulation Performance
- Advantages: Thelight steel frameof light steel villas can be filled with high-density insulation materials (e.g., rock wool, polyurethane). Combined with double-glazed windows, the thermal insulation performance (U-value typically ≤0.15 W/m²K) meets Finland’s extreme cold demands (average winter temperatures: -10°C to -30°C).
- Challenges: Thermal bridging must be mitigated by using断热设计 (thermal break designs) at joints to prevent heat loss.
2. Snow Load Resistance and Wind Resistance
- Northern Finland experiences snow loads of 3-5 kN/m². The strength of light steel frames (yield strength ≥550MPa) can withstand this, and a roof slope ≥30° is recommended to reduce snow accumulation.
- Coastal areas with strong winds (e.g., Helsinki gusts up to 25m/s) benefit from the modular connections of light steel structures, enhancing overall stability.
3. Moisture Protection and Durability
- Finland’s high humidity requires corrosion-resistant materials such as aluminum-zinc-coated steel plates (anti-corrosion lifespan ≥50 years) or epoxy resin coatings.
- Elevated foundations with moisture barriers are essential to prevent meltwater infiltration.

II. Policy and Market Environment Support
1. Compliance with Building Regulations
- Finland’s *National Building Code* recognizes light steel structures but mandates CE certification and fire/earthquake resistance tests (e.g., EN 1993 standards) by the VTT Technical Research Centre of Finland.
- Energy Efficiency Requirements: New residential buildings must achieve annual energy consumption ≤100 kWh/m². Light steel villas with geothermal heat pumps and solar panels easily meet this standard.
2. Industry Maturity
- Local companies like Ruijie Light Steel Villas offer customized solutions with mature supply chains.
- In 2024, light steel buildings accounted for ~12% of Finland’s construction market (8% annual growth), primarily for holiday homes and energy-efficient housing.
III. Economic Comparison (Light Steel vs. Traditional Timber Structures)
| Criteria | Light Steel Villa | Timber Structure |
| Construction Cost | €1,800–2,500/m² | €1,500–2,200/m² |
| Construction Period | 3–6 months (modular assembly) | 6–12 months (on-site cutting) |
| Maintenance Cost | ~€500/year (anti-corrosion checks) | ~€800/year (anti-pest/anti-corrosion) |
| Lifespan | ≥70 years | 50–80 years (depends on wood quality) |
Note: Light steel villas have higher upfront costs but offer long-term energy savings (heating costs reduced by ≥30%).

Ruijie Light Steel Villa Construction Team
IV. Case Studies and Practical Feedback
1. Lapland Aurora Resort Project (2023)
- Hybrid structure: Light steel + CLT (cross-laminated timber). Wall insulation thickness: 300mm. Maintained indoor temperature of -5°C (external: -40°C) with minimal underfloor heating.
- User feedback: Superior soundproofing and no wood cracking compared to timber cabins.
2. Helsinki Suburb Eco-Community (2024)
- All 25 light steel homes achieved M1 Environmental Certification (Finland’s highest indoor air quality standard) with heat recovery ventilation.
- Community energy consumption: 65 kWh/m²/year, qualifying for government carbon-neutral subsidies.
V. Summary: Applicable Scenarios for Light Steel Villas in Finland
1. Recommended Scenarios
- Permanent residences in extreme cold zones (enhanced insulation/anti-corrosion design required).
- Rapidly constructed holiday homes or emergency housing (e.g., Lapland tourism areas).
- Zero-carbon eco-communities.
2. Cautious Scenarios
- Coastal corrosive environments (additional anti-corrosion budget needed).
- Historic preservation zones (non-traditional materials restricted in some towns).
Conclusion: Light steel villas are feasible in Finland due to technical maturity, policy support, and environmental benefits. However, polar climate adaptations (e.g., optimized insulation) and reliance on localized supply chains (e.g., Ruijie Light Steel Villas) are critical for cost control.