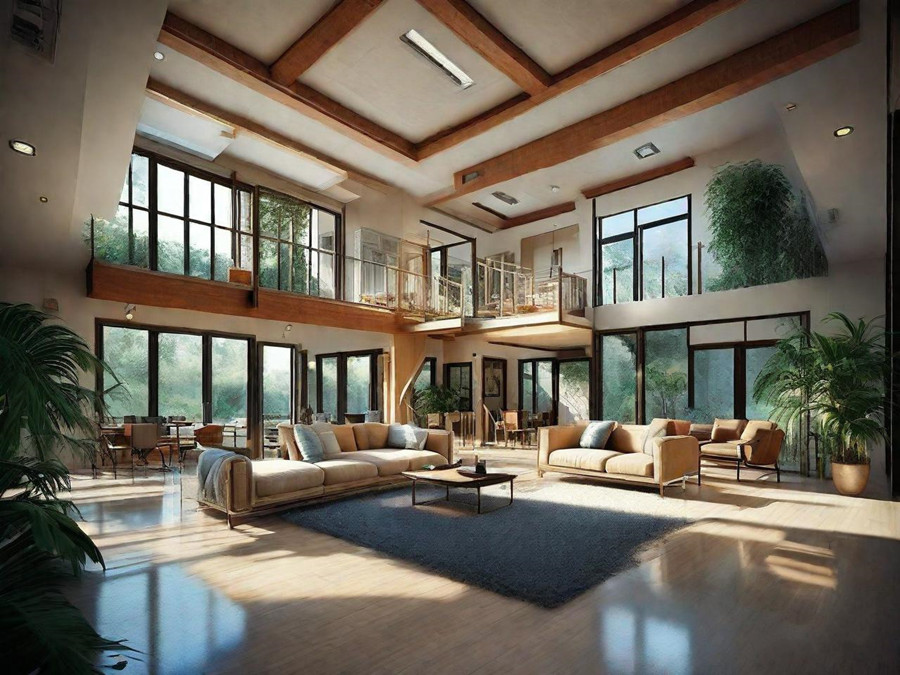Light steel villas have gained increasing popularity due to their unique structural advantages and environmentally friendly features. Interior layout, as a key factor influencing comfort and functionality, encompasses a variety of design types. This article delves into several popular interior layouts for light steel villas, helping you find the best design for your home.

1. Open Layout
The open layout is a significant trend in modern home design, and light steel villas are no exception. This layout combines the living room, dining room, and kitchen into a single, spacious area, creating an airy and bright ambiance. With large windows and transparent partitions, family members can enjoy better interaction while maximizing the use of natural light. This design is ideal for families who love socializing and hosting gatherings.
2. Zoning Layout
For larger light steel villas, a zoning layout is an excellent choice. By cleverly dividing the space, you can clearly delineate different functional areas, such as a study, entertainment room, and bedrooms. Using partition walls, screens, or furniture to separate spaces can effectively enhance space utilization and privacy. This layout suits multi-member families, meeting each person's living needs.
3. L-Shaped Layout
The L-shaped layout arranges spaces in an L formation, making it well-suited for corner locations in light steel villas. This design not only effectively utilizes corner space but also creates unique perspectives and atmospheres. The layout can allow for the living room and bedroom to maintain a degree of independence while staying connected, perfect for families that appreciate quietness without feeling isolated.
4. Functional Layout
The functional layout emphasizes practicality and comfort in design. In light steel villas, you can customize various functional areas based on family members' lifestyles and needs. For example, adding storage spaces, setting up a home theater, or creating an exercise area. Through flexible layouts and diverse furniture choices, you can maximize space efficiency.
5. Natural Light Layout
Natural lighting is particularly important in light steel villas. By strategically positioning windows and balconies, you can achieve a perfect blend of indoor and outdoor spaces. Connecting the living room to the balcony and utilizing large glass windows allows sunlight to flood the interior, creating a warm and inviting living environment. This layout is ideal for families who love nature and sunshine.
Conclusion
Choosing the right interior layout for your light steel villa not only enhances living comfort but also reflects the personality and lifestyle of your family. Whether it's an open layout, zoning, L-shaped, functional, or natural light layout, each design has its unique advantages. By thoughtfully planning your space according to family needs and preferences, you can create the ideal living environment. We hope this article inspires you in selecting the interior layout for your light steel villa, helping you to craft your dream home.