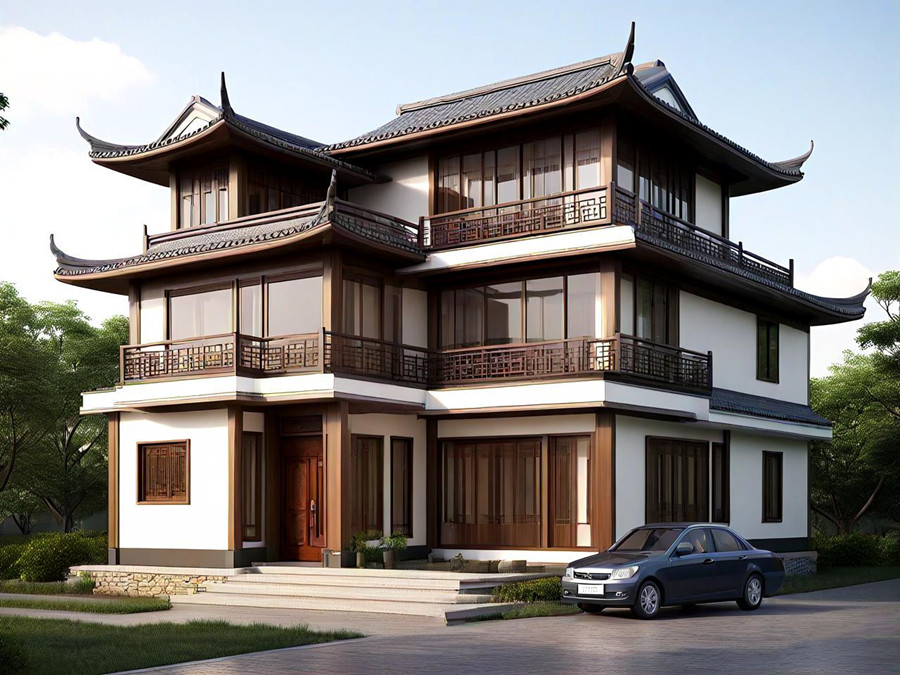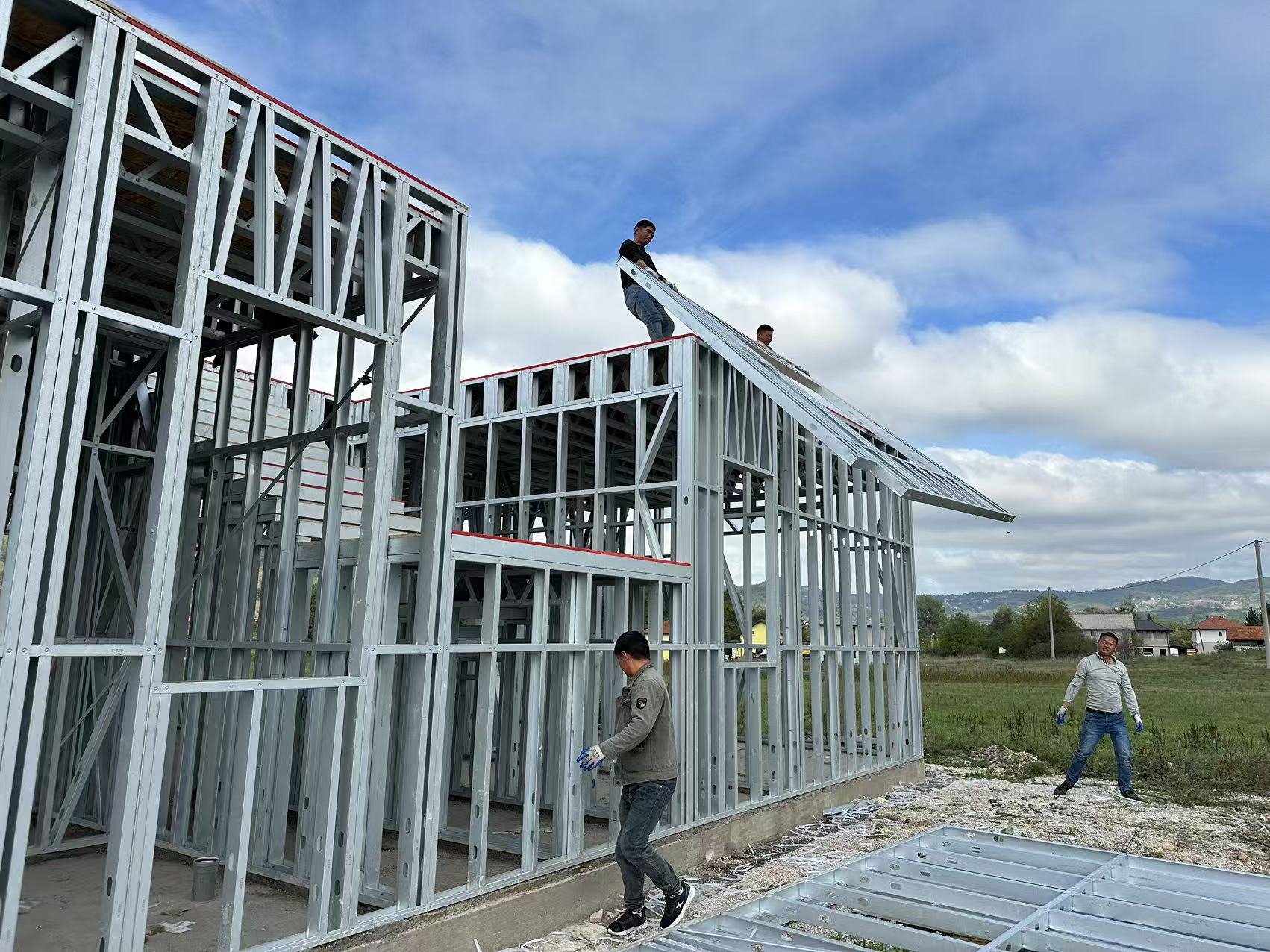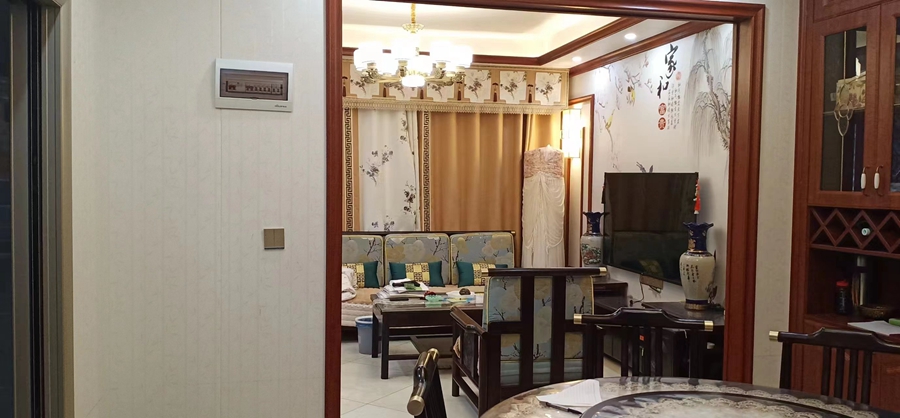Steel structure villas are gaining popularity due to their durability, sustainability, and modern aesthetic appeal. Constructing a steel-framed villa involves meticulous planning, precise engineering, and adherence to safety standards. Below is a step-by-step guide to building a steel structure villa, tailored for both residential and eco-conscious projects.

1. Design and Planning
•Architectural Design
Collaborate with architects and engineers to draft a functional layout. Steel structures allow for flexible designs, including open floor plans, large windows, and cantilevered sections. Use BIM (Building Information Modeling) software to visualize structural integrity and material efficiency.
Example: Incorporate energy-efficient features like solar panels or passive cooling systems.
•Site Analysis
Conduct a geological survey to assess soil stability and drainage. Steel structures require a solid foundation, often a reinforced concrete slab or pile foundation. Consider local climate conditions (e.g., wind loads, seismic activity) to optimize structural resilience.
•Permits and Regulations
Secure necessary permits by complying with local building codes (e.g., IBC, Eurocodes) and zoning laws. Steel construction may require specialized approvals for fire resistance and load-bearing calculations.

2. Material Selection
•Steel Framing Components
Choose between hot-rolled steel (for heavy-duty beams and columns) or cold-formed steel (for lightweight wall studs and trusses). Galvanized or coated steel is recommended to prevent corrosion.
•Insulation and Cladding
Opt for high-performance insulation (e.g., mineral wool, PIR panels) to enhance thermal efficiency. Exterior cladding options include steel panels, composite materials, or traditional finishes like wood or stone veneer.
•Sustainable Materials
Integrate recycled steel (reduces carbon footprint) and eco-friendly interior finishes (e.g., low-VOC paints, bamboo flooring).
3. Construction Process
•Foundation Work
Pour a reinforced concrete foundation with anchor bolts to secure the steel frame. Ensure precise alignment to avoid structural misalignment.
•Erecting the Steel Frame
Assemble prefabricated steel components (columns, beams, trusses) using bolts or welds. Cranes are typically required for large sections. Prioritize safety with temporary bracing during assembly.
•Enclosing the Structure
Install roofing (e.g., standing-seam metal roofs) and wall panels. Seal joints with weather-resistant membranes to prevent leaks.
•Utilities and Interior Work
Route electrical, plumbing, and HVAC systems through pre-designed channels in the steel frame. Finish interiors with drywall, flooring, and custom fixtures.

4. Key Advantages of Steel Villas
•Speed of Construction: Pre-engineered components reduce build time by 30–50% compared to traditional methods.
•Cost-Efficiency: Lower labor costs and minimal material waste.
•Durability: Resistant to pests, fire, and extreme weather.
•Eco-Friendly: Fully recyclable and energy-efficient.
5. Challenges and Solutions
•Thermal Bridging: Mitigate with thermal breaks or insulated sheathing.
•Acoustic Performance: Use sound-dampening insulation and double-layered walls.
•Aesthetic Customization: Combine steel with glass, wood, or stone for a modern-rustic blend.
Final Thoughts
Building a steel structure villa demands collaboration between architects, engineers, and contractors. Its adaptability and sustainability make it ideal for future-proof, luxury living. By leveraging advanced materials and modular techniques, homeowners can achieve a balance of innovation, safety, and elegance.
Pro Tip: Regularly inspect connections and coatings to maintain structural longevity. Consider hiring a certified steel construction firm to ensure compliance with international standards (e.g., AISC, EN 1090).