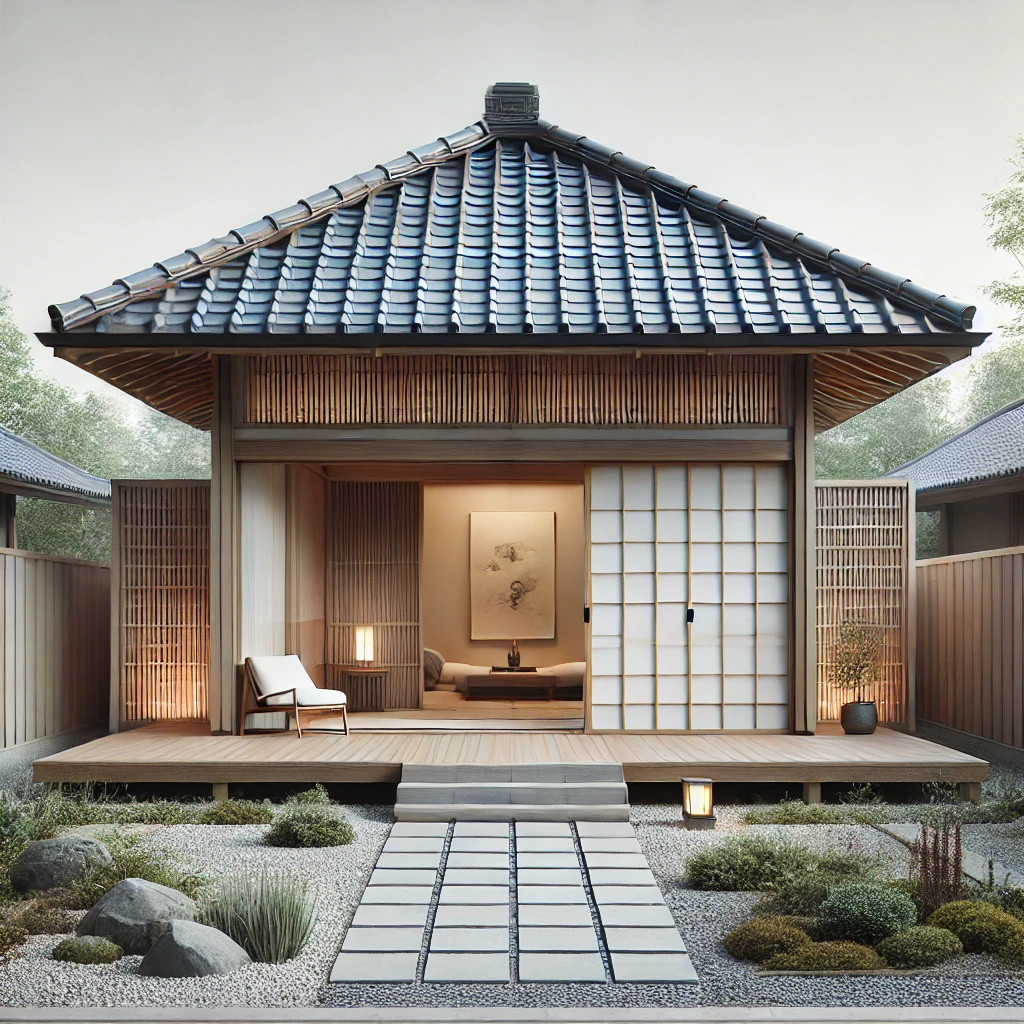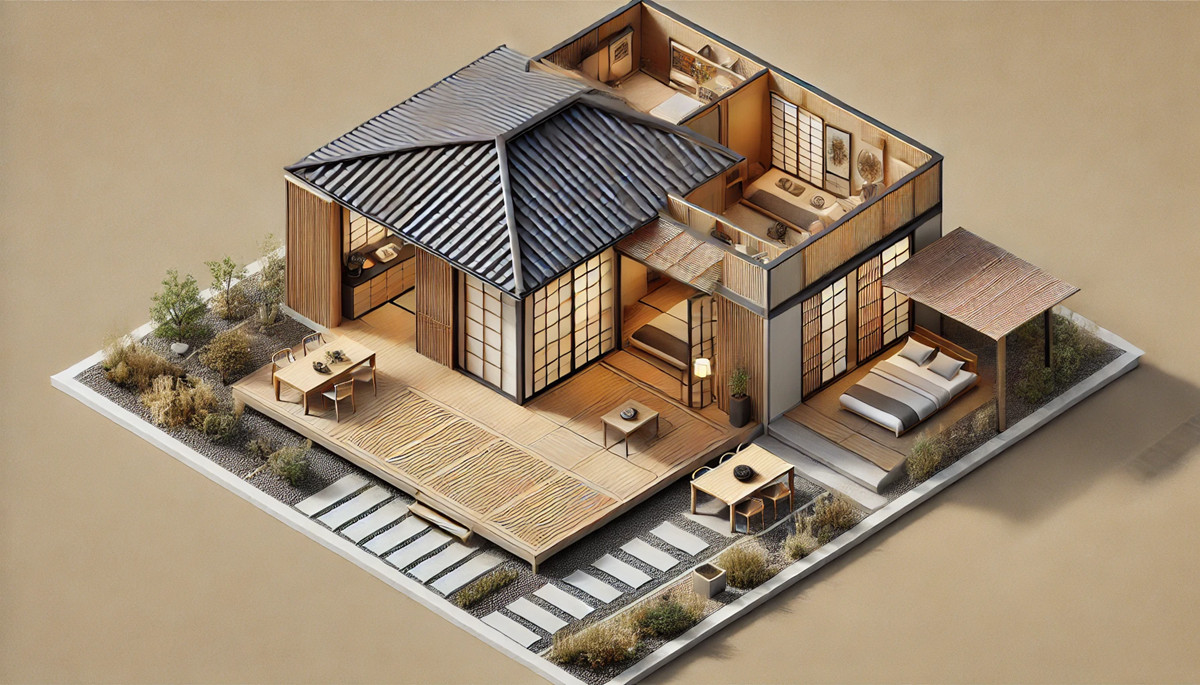

In today's world, where architectural art is increasingly diverse, light steel villas are gaining widespread attention for their eco-friendliness, durability, and earthquake resistance. Among these trends, the one-story Japanese-style light steel villa stands out, showcasing the charm of Eastern culture with its unique simplicity and human-centered design. This 100-square-meter Japanese-style light steel villa, designed by Ruijie Light Steel Villa Company, perfectly combines traditional Japanese aesthetics with modern light steel structures, offering a comfortable, serene, and Zen-inspired living space.
1. Harmony and Practicality in Overall Layout
First, in terms of layout, this light steel villa embodies the typical characteristics of Japanese courtyard houses. It has a compact layout and clearly defined functional zones, reflecting the precision and practicality of Japanese residential design. In the 100-square-meter space, there is an open living room, a compact and practical kitchen, a bedroom with tatami mats, and a small Zen-inspired courtyard. This compact yet open layout not only maximizes space utilization but also provides a sense of openness while maintaining privacy.
The villa's exterior, with its low roof and dark tiles, harmonizes with the surrounding natural landscape, creating a peaceful and serene atmosphere. The slightly drooping eaves create a smooth transition between the building and the outside space, enhancing the building’s aesthetic while providing functional protection from sunlight and rain.
2. Spatial Design and Japanese Aesthetics
The interior space of this light steel villa reflects the minimalist aesthetic that Japanese architecture is known for. The spacious living room occupies about a third of the area, with a simple layout and fresh decor that make the space appear particularly open and Zen-like. The wooden flooring in the living room contrasts softly with the white walls and ceiling, showcasing a tranquil natural beauty.
The kitchen area is small yet exquisite, adhering to the Japanese principle of compact efficiency. It saves space while allowing residents to use it conveniently. The bedroom is one of the villa's highlights, with tatami mats on the floor that retain traditional Japanese style and can be used for sitting or sleeping, adding versatility and flexibility to the space. The sliding doors between the bedroom and living room provide privacy while allowing the space to be adjusted as needed.
3. Outdoor Zen Garden: Integrating Nature into Life
In Japanese architecture, the courtyard is an extension of the building, bridging the interior and exterior spaces. This villa has a small Zen garden next to it, simple yet exquisite. The garden is covered with pebbles, accompanied by a few low shrubs and a small wooden platform, where residents can sit outdoors and quietly enjoy the peace of nature. This garden design is not only aesthetically pleasing but also offers a place for relaxation, bringing residents closer to nature.
4. Material Selection and Environmental Concepts
As a light steel villa, the main structure uses light steel material, which offers excellent earthquake resistance and eco-friendly features. Light steel is durable and more energy-efficient and environmentally friendly in the construction process. Compared to traditional brick-and-mortar buildings, it reduces environmental impact, aligning with modern people's pursuit of a green and healthy lifestyle.
Moreover, the use of light steel materials brings flexibility to the building itself. Unlike traditional buildings, light steel structures can be prefabricated in factories, increasing construction efficiency and ensuring quality while reducing build time. This modular design allows for flexible layout adjustments, offering residents more possibilities for personalized choices.
5. A Simple and Zen Lifestyle
This Japanese-style light steel villa is more than just a living space; it’s a representation of a lifestyle. The minimalist interior design and Zen-inspired garden layout allow residents to find inner peace amid the hustle and bustle of modern urban life. Japanese-style light steel villas do not pursue luxury; instead, they create a comfortable and tranquil ambiance through details, allowing people to immerse themselves in their own life rhythms.
Conclusion
This 100-square-meter Japanese-style light steel villa, with its elegant and simple design, human-centered layout, and eco-friendly materials, embodies the modern pursuit of a beautiful living space. It is more than just a house; it’s an ideal place for relaxation and a return to nature. Through minimalist spatial design, a Zen-inspired garden, and sustainable building materials, this villa seamlessly blends tradition with modernity, showcasing the integration of Eastern aesthetics with modern architectural technology.