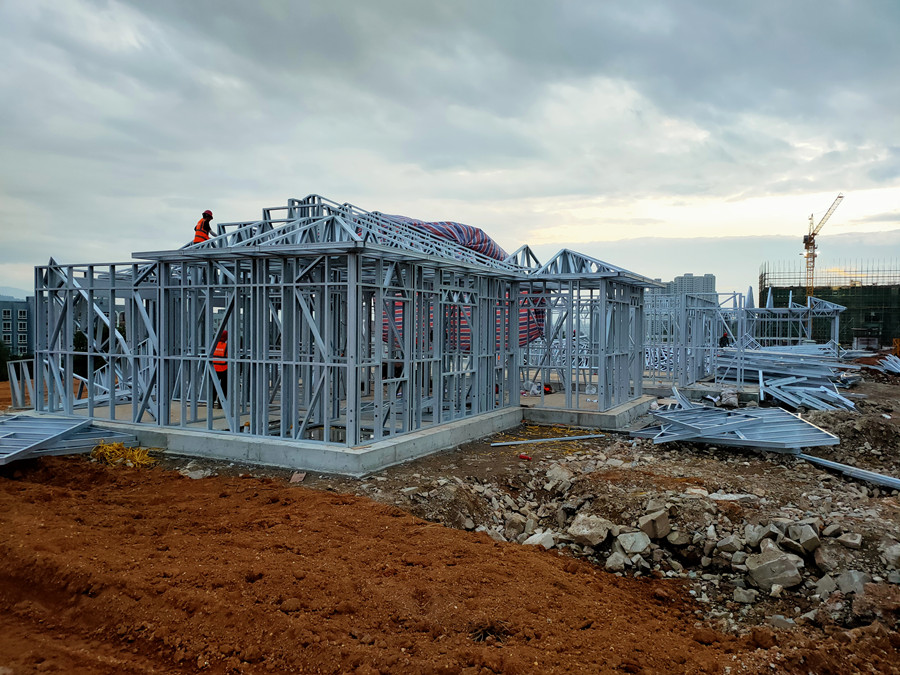Light steel villas are increasingly favored by families due to their lightweight, environmentally friendly nature, and quick construction. However, the foundation is a crucial aspect of the construction process. The foundation not only supports the weight of the entire building but also affects the stability and durability of the house. So, what are the specific requirements for the foundation construction of light steel villas? This article will provide a detailed analysis.

Types of Foundations
Before constructing a light steel villa, it is important to understand the different types of foundations. Based on soil conditions and building requirements, foundations can be categorized as follows:
1. Strip Foundation: Suitable for buildings with large loads, commonly found in the frame structures of light steel villas.
2. Independent Foundation: Used to support columns, ideal for small buildings.
3. Raft Foundation: When soil bearing capacity is low, the foundation area is increased to distribute loads evenly.
Choosing the appropriate foundation type is the first step in ensuring the safety of a light steel villa.
Basic Requirements for Foundation Construction
1. Soil Investigation
Before beginning foundation construction, conducting a soil investigation is essential. Professional soil testing can provide information on soil bearing capacity, soil type, and groundwater levels. This information will help determine the type and depth of the foundation.
2. Foundation Depth
The depth of the foundation for light steel villas is typically required to be between 0.6 meters and 1.2 meters. The specific depth should be determined based on soil conditions, climate variations (such as frozen ground), and building design. Generally, the foundation depth needs to exceed the frost line to prevent winter freeze-thaw effects on the foundation.
3. Foundation Width
The width of the foundation should also be calculated based on the overall design of the building and load conditions. The width of a strip foundation typically ranges from 30 to 50 centimeters, while independent foundations are designed according to the size of the columns and the loads.
4. Waterproofing
Waterproofing is an essential aspect of foundation construction that cannot be overlooked. Especially in areas with high groundwater levels, effective waterproofing measures must be taken. Waterproof coatings or membranes can be used to ensure the foundation is protected from moisture, thus extending the building's lifespan.
Construction Considerations
1. Filling for Foundation
In foundation construction, the selection and treatment of fill material are crucial. Clean, debris-free fill should be used to ensure the compaction and stability of the fill layer. It is recommended to fill in layers and compact each layer to prevent uneven settlement of the foundation.
2. Drainage System
A good drainage system can effectively prevent water accumulation, which could burden the foundation. Appropriate drainage ditches and seepage pipes should be installed to ensure smooth water flow and reduce water's impact on the foundation.
3. Testing and Acceptance
After completing the foundation construction, it is vital to conduct testing and acceptance checks. Using professional testing methods, the bearing capacity and stability of the foundation should be confirmed to ensure compliance with design requirements.
Conclusion
The foundation construction of light steel villas is a critical aspect that directly affects the safety and durability of the house. Through scientific soil investigation, rational foundation design, and strict construction standards, the stability and safety of light steel villas can be effectively ensured. Before starting the construction of a light steel villa, it is essential to fully understand the requirements for foundation construction to ensure your home is solid and reliable. Only by laying a strong foundation can you enjoy peace of mind in your future living.