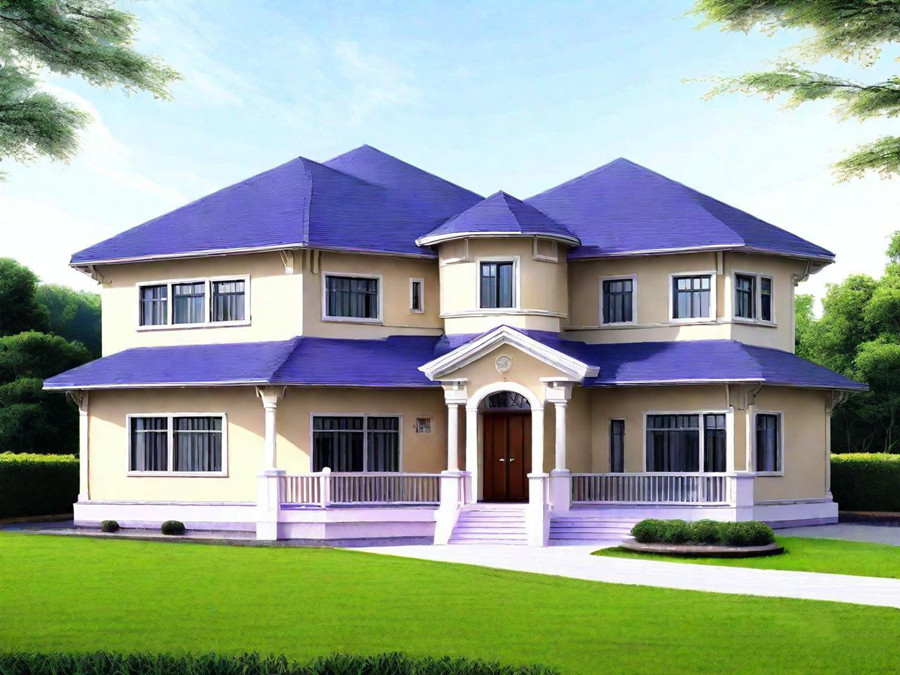As people's demands for living environments continue to rise, light steel villas have gained popularity due to their unique advantages. Many homeowners are considering converting their traditional houses into light steel villas. But is this conversion feasible? This article will analyze this question from multiple perspectives to help you understand the possibilities and steps involved in the transformation.

I. Advantages of Light Steel Villas
Before discussing the conversion, let's first understand the advantages of light steel villas. These villas use lightweight steel as the main structural material, offering excellent seismic performance, durability, and environmental benefits. Additionally, their fast construction speed and flexible design can accommodate various living needs. These characteristics make light steel villas an ideal choice for modern housing.
II. Limitations of Traditional Houses
Traditional houses are often built with brick and concrete structures, which can meet basic living needs but have relatively weak load-bearing capacity and seismic resistance. Over time, these houses may experience issues such as structural aging, dampness, and poor sound insulation, affecting living comfort. As a result, many homeowners seek to improve their living quality through renovation.
III. Feasibility of Conversion
The feasibility of converting a traditional house into a light steel villa depends on various factors. First, the original house's structure needs to be assessed. If the foundation is strong enough to support the weight of a light steel structure, the likelihood of successful conversion increases. Additionally, local building codes and zoning regulations must be considered, as different areas may have different rules regarding house renovations.
IV. Steps for Conversion
1. Structural Assessment
Before deciding on the conversion, it is advisable to have a professional structural engineer conduct a comprehensive evaluation of the original house to ensure that the foundation and structure are safe and can support the light steel construction.
2. Design Planning
Based on the assessment results, hire a designer to create a detailed renovation plan. The design of the light steel villa should consider space layout, lighting, ventilation, and other factors to ensure living comfort.
3. Permit Application
Before starting the renovation, it is necessary to apply for the relevant building permits from the local construction management department. Ensuring that the renovation complies with local laws and regulations can prevent future legal issues.
4. Construction Phase
Once the design is finalized and permits are obtained, construction can begin. The installation of the light steel structure is relatively quick, typically completed within a few weeks. During this time, further interior renovations can also be undertaken.
5. Inspection and Move-In
After construction is complete, a professional inspection should be conducted to ensure that the structure is safe and functional. Once it passes inspection, you can confidently move in.
V. Cost Considerations for Conversion
Cost is a significant factor in the conversion process. Although the initial price of a light steel villa may be higher, the shorter construction time and lower maintenance costs often make the overall investment reasonable. Moreover, enhancing living quality and increasing property value through renovation can be seen as a long-term investment.
VI. Conclusion
Converting a traditional house into a light steel villa is a feasible option, but it requires careful consideration of the original structure, design planning, and legal regulations. Through professional assessment and reasonable design, this process can not only improve living quality but also provide a safer and more comfortable living environment for families. If you are considering such a conversion, consulting professionals to develop a detailed renovation plan can help transform your home into something fresh and new.